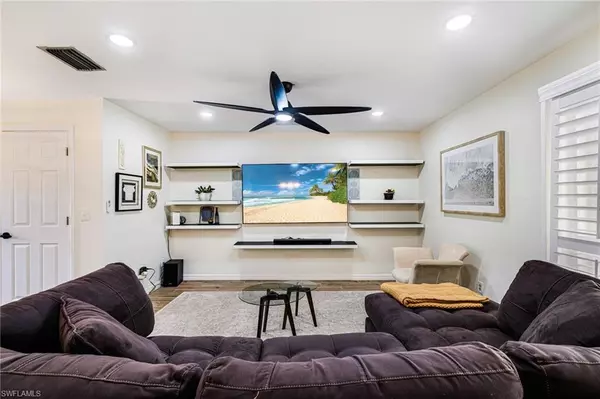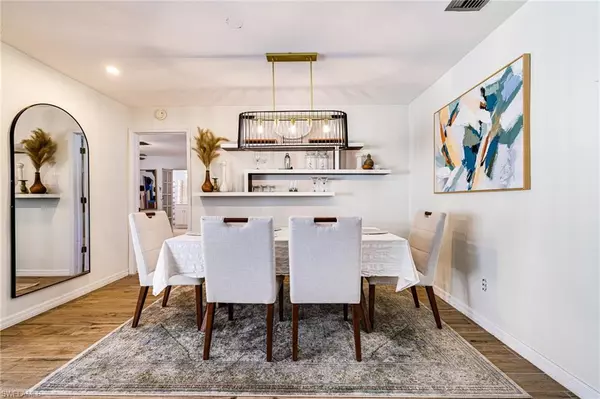5816 SW 1st PL Cape Coral, FL 33914
3 Beds
2 Baths
1,431 SqFt
Open House
Sun Sep 07, 12:00pm - 2:00pm
UPDATED:
Key Details
Property Type Single Family Home
Sub Type Single Family Residence
Listing Status Active
Purchase Type For Sale
Square Footage 1,431 sqft
Price per Sqft $273
Subdivision Cape Coral
MLS Listing ID 225056849
Style Resale Property
Bedrooms 3
Full Baths 2
HOA Y/N Yes
Year Built 1973
Annual Tax Amount $5,026
Tax Year 2024
Lot Size 10,018 Sqft
Acres 0.23
Property Sub-Type Single Family Residence
Source Naples
Land Area 1914
Property Description
Inside, a bright open-concept layout flows seamlessly for both everyday living and entertaining. Porcelain tile floors run throughout the home, complementing the modern split-bedroom design. The upgraded kitchen features granite countertops, stainless steel appliances, ample cabinetry, and a built-in coffee bar—ideal for relaxed mornings or hosting guests. The spacious primary suite offers plantation shutters, a walk-in closet, and a beautifully finished en-suite bath. Two guest bedrooms and an oversized guest bath with dual sinks provide comfort for visitors or flexible space for a home office.
Major updates include a new roof (2023), newer A/C (2020), and hurricane impact windows and doors. With city water/sewer and assumable flood insurance, you'll enjoy peace of mind and long-term savings.
Step outside to your private backyard oasis—complete with a screened-in lanai, heated pool, outdoor shower, and covered patio. The fully fenced yard offers space to entertain, relax, or soak up the Florida sunshine.
With no HOA restrictions, incredible short-term rental potential, and a premier location just minutes from waterfront dining, parks, shopping, and downtown Cape Coral, this is a rare find you won't want to miss.
Location
State FL
County Lee
Community No Subdivision, Non-Gated
Area Cape Coral
Zoning R1-D
Rooms
Dining Room Breakfast Bar, Dining - Living
Interior
Interior Features Bar, Built-In Cabinets, French Doors, Smoke Detectors, Walk-In Closet(s), Window Coverings
Heating Central Electric, Wall Unit
Flooring Tile
Equipment Auto Garage Door, Cooktop - Electric, Dishwasher, Disposal, Dryer, Microwave, Range, Refrigerator, Refrigerator/Icemaker, Self Cleaning Oven, Smoke Detector, Warming Tray, Washer, Washer/Dryer Hookup
Furnishings Negotiable
Fireplace No
Window Features Window Coverings
Appliance Electric Cooktop, Dishwasher, Disposal, Dryer, Microwave, Range, Refrigerator, Refrigerator/Icemaker, Self Cleaning Oven, Warming Tray, Washer
Heat Source Central Electric, Wall Unit
Exterior
Exterior Feature Screened Lanai/Porch, Courtyard, Outdoor Shower
Parking Features Attached
Garage Spaces 2.0
Fence Fenced
Pool Below Ground, Fiberglass, Electric Heat
Amenities Available None
Waterfront Description None
View Y/N Yes
View Water
Roof Type Shingle
Porch Patio
Total Parking Spaces 2
Garage Yes
Private Pool Yes
Building
Lot Description Regular
Building Description Concrete Block,Stucco, DSL/Cable Available
Story 1
Water Central
Architectural Style Ranch, Single Family
Level or Stories 1
Structure Type Concrete Block,Stucco
New Construction No
Others
Pets Allowed Yes
Senior Community No
Tax ID 23-45-23-C2-00199.0210
Ownership Single Family
Security Features Smoke Detector(s)
Virtual Tour https://player.vimeo.com/video/1096041829?byline=0&title=0&owner=0&name=0&logos=0&profile=0&profilepicture=0&vimeologo=0&portrait=0

GET MORE INFORMATION





